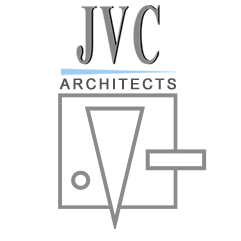Location: Las Vegas, Nevada
This award-winning project for Clark County combines office, sports and recreational facilities, consisting of a neighborhood services center, a gymnasium, child enrichment facility, arts and crafts room, multipurpose room, teen room and fitness and dance space. In sync with long standing tradition of Clark County facilities, the building maintains a strong presence through the use of durable materials and forms, expressing the function within. Sustainable design principles are evident in the building design and layout. Along the North end of the gymnasium are four 16’ high vertical lift doors spilling natural light into the space and opening up to exterior basketball courts for simultaneous interior and exterior use. Clerestory windows surround the gymnasium space as well as the main lobby, bringing natural light into the center of the building. Custom handprint tiles on the wall throughout the main lobby are made from the handprints of children in the community.






