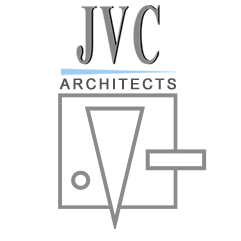Location: Henderson, Nevada
JVC Architects worked with Lake Mead Christian Academy in designing this day care facility, which is a two-story, 18,830 square foot building that doubles as an educational site and multi-purpose facility for children and parents alike. The building includes classrooms, meeting rooms, a cafe/bookstore and a day care facility, all of which address the needs of students, staff and community members. Security plays a major role in the design; gates and controlled entries were incorporated as well as the location of the reception desk for full visibility and control of the areas and guests.
A school with playgrounds is typically larger than the provided 3/4-acre lot, but JVC was able to create an efficient design that caters to all purposes. JVC employed an innovative approach to design a high end looking building within a modest budget. Bright, primary colors were integrated into the interior of the building, as well as selective elements at the exterior. One of the distinctive forms on the exterior are the columns as abstract crayons of the primary colors. The front of the building faces a high-traffic road, and the large “LMCA” letters and eye-catching exterior serve as a visual billboard for the school itself. The result is a school that incorporates dynamic forms and a solid vision that nurture and promote the educational goals.
LMCA is a specific building type utilizing interpretive architectural elements to enhance the User’s interaction with the built form.A unique approach to the Henderson Guidelines utilizing masonry and a metal roof similar to the existing building.These materials were used to unify the campus as well as accent colors and finishes.





