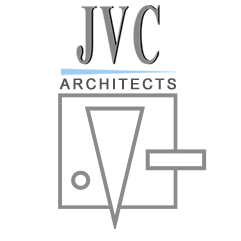Location: San Dimas, California
Completion Date: 2003 / 2015
JVC Architects designed a new 1,000-seat sanctuary, multipurpose hall and office facilities for this 1960’s-built church campus. For the 26,595 square-foot project, JVC followed the requirements of the city of San Dimas, California, to incorporate early California architctural styles. Green design principles were also integrated, including an erosion and sedimentation control plan to control erosion and reduce its negative impacts on water and air quality, a storm water management system that limits pollution of natural water floors, a tobacco smoke control system that limits exposure of building occupants and systems. JVC also reduced the occurence of light pollution to reduce reliance on electricity.








